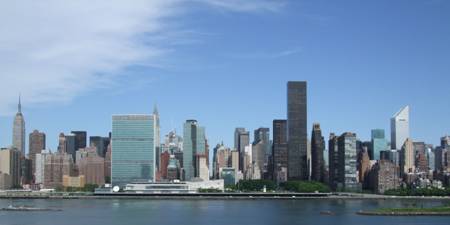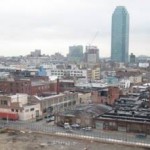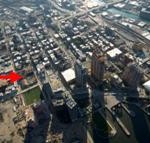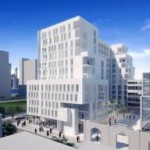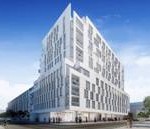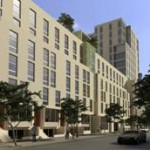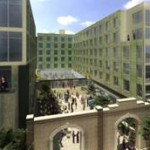CitiStructure was retained by OCA for the construction of this mixed use development in Long Island City, NY. The project, located in an old industrial area of Long Island City, is bordered by 5th Street to the west, 46th Road to the north, 47th Avenue to the south, and private property to the east, and is just two blocks from the East River. The New York City skyline can easily be seen from the site including the Chrysler, Met Life and Citi Group buildings. The site is also surrounded by hi-end luxury residential buildings and is only blocks from the Citi-Group tower in Queens.
The program involves three separate phases: Demolition (Phase I), Site Remediation (Phase II) and New Construction (Phase III). CitiStructure completed the demolition of the 66,000sf site in 2008.
Historically, the entire property was covered with buildings and had been developed prior to 1898 as a residential area. Subsequently, the area gravitated toward industrial use with such occupants as a wood-working company, silversmith, a bakery and a HVAC system additives distributor. These companies most likely used all types of industrial solvents and oils including paint and painting products as part of their operations. Consequently, the site needs to be remediated and is part of the NY State Department of Environmental Conservation’s Brownfields Program.
CitiStructure started the site remediation and excavation in the fall of 2009 with completion scheduled for the spring of 2010. The site was remediated under a structural tent to contain dust and vapors from spreading to the surrounding community. The tent covers an area of 213 feet X 118 feet and stands 39 feet at its peak. It will be erected in three sections with each weighing in at 15 to 20 tons. As the excavation/remediation of an area is completed, the tent sections will be moved by crane to their new location on the site so that the excavation and remediation process can continue.
Phase III, the New Construction began shortly after completion of Phase II. The project’s current plan calls for construction of two new CUNY dormitories at 200,000sf each and a 400,000sf mixed use residential and retail facility.

